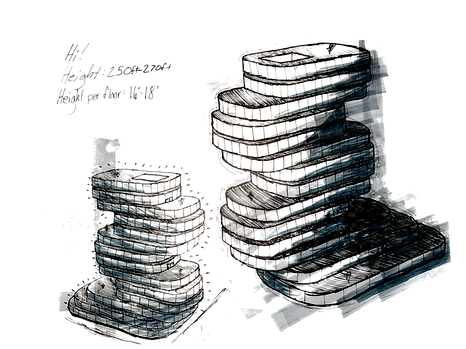Academy of Keith
LOCATION: Des Moines, Iowa
PROJECT TYPE: School
YEAR: 5th Year
The Academy of Keith is a 13-story high school designed to redefine the vertical campus in an urban context. Located in downtown Des Moines, Iowa, the project addresses the challenge of limited horizontal space by stacking academic programs vertically. The goal was to create a structure that not only functions as a school but also inspires students to rise, both physically and mentally, through its architecture.
The building’s massing consists of stacked volumes that reduce in size as they ascend, symbolizing growth, aspiration, and the climb toward achievement. Each volume is offset to form overhangs that create shade, visual rhythm, and outdoor terrace opportunities. A ribbon-like copper form wraps the building, tying the masses together and guiding the façade treatment—solid where the ribbon touches, transparent elsewhere—creating a striking contrast between enclosure and openness.
Rooted in sustainability, the school features a high-performance double-skin façade. Its outer glazing is inspired by the Des Moines Public Library across the street, forming a material connection that visually links the two civic institutions. The copper-colored glazing includes embedded mesh to reduce UV radiation, increase energy efficiency, and give the building a dynamic character throughout the day.
The Academy of Keith emphasizes industrial technology education, with dedicated program space on upper floors and a collaborative library suspended above a full-sized gymnasium using a 30-foot structural truss. A top-floor event space offers sweeping views of the city, serving as a destination for student celebrations, community events, and school gatherings.
Designed to challenge, uplift, and prepare students for the future, the Academy of Keith is not just a school—it is a symbol of strength, progress, and purpose.











